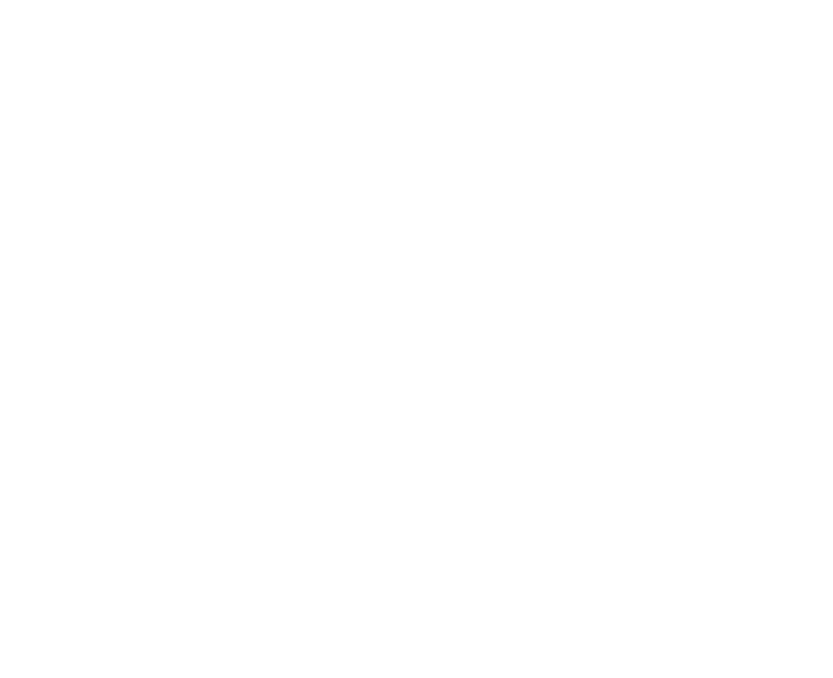Our lives are surrounded by our dreams; our time passes in the hope of having a future and turns into memories resulting in our days being filled with the joy of past memories and future hopes. The key idea of this project was inspired by the track “High Hopes” by Pink Floyd. This project is part of the Grey Animals album. To turn this idea to reality, we used two separate procedures for the plan and volume, and then, mixed the results. The key idea of the plan is the main lines of the River Zayand-e-Rour which turn into plan and landscape, and in the end, the final plan is divided into three main streams of past, present and future. The main idea of the volume was initially inspired by a combination of mountain which is the symbol of ambition and an arch in the old style which is the symbol of Persian architecture, which means a combination of the past and the future. This core has moved alongside an axis in six phases, trying to imply that our dreams, in contrast with the past, have always surrounded our lives. Also, in order to provoke a nostalgic feeling and to show the sweetness of our childhood, some symbols of old houses have been used which are in contrast with modern architecture. A few examples of this are listed below:
- Atrium or two-store gardens in old houses (Sunken Courtyard)
- The use of white, brown and green colors
- The use of bricks in the floor of the building, like old houses
- A platform for sitting and watching the outside of the building
In other words, in order to illustrate the flow of life in the main façades and sections of the building, we defined the past, present and future and shown their differences: The past: It is a perspective where things become distant, has gravity, means personal life and entertainment.The present: It is a mess because the past and the present have been mixed together, a combination of outer and inner connectionsThe future: Everything is ideal and tidy but hidden, it is huge and exciting and includes social life.
This project is situated in a recreational estate in the mountainous area of Chadgan in Isfahan, Iran. It is located on the slope of a hill. It overlooks a lake and the city. The use of atrium is to increase the visual attraction.On the other hand, this estate has some rules and regulations:
- The building cannot have a view from both sides
- The height of the building cannot be more than three meters from code zero
- The length of the yard in front of the building cannot be less than 12 meters
In order to maximize the use of sunlight, the spans of the building face the morning sun from the southeast, resulting in two thirds of the building being exposed to the sun. There are shades installed at the spans, enabling the maximum and minimum use of sunshine during the summer and winter. On the other hand, to provide the central areas of the building with sunlight, a glass atrium has been used.This building is equipped with natural air-conditioning, that is, natural airflow which is filtered by plants in front of the windows.
- The building spans are in the direction of natural airflow.
- The airflow becomes cool and pleasant as a result of passing over the plants that are placed in front of the windows.
- Every room has a window letting the air in and another window letting the air out.
- Atrium acts as a chimney, sucking the air in and letting it out.
- The gap between the balcony and the building serves as way to let the air move about the building.
Considering the mountainous features of the building, we have thought of snow fences places in different positions (vertical, horizontal and hybrid).Building areas have been divided into two groups, personal and public, according to their functions. This is also true of the access to these areas. Each area has its own specific access, for instance, hidden access of atrium from between the two buildings or two-sided access to the boiler room.Because this building is situated on a slope, its height cannot reach more than three meters. To deal with this issue, we did the step earthmoving and used the stairway-like areas as green places. There are four types of such green places: atrium, green walls, air purifier and playground.

