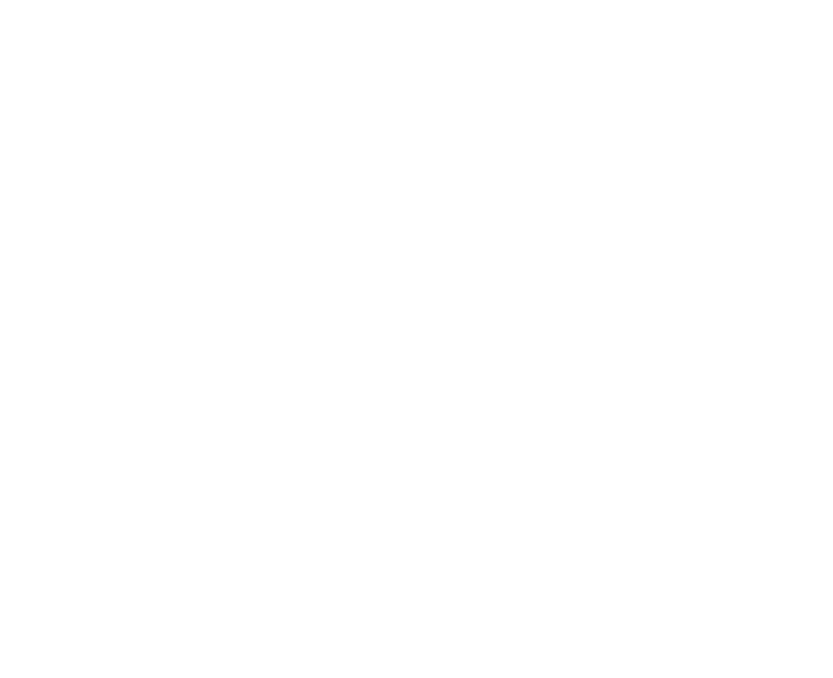In this thesis, I address the reconstruction and transformation of the H.A.C.C.P (Hazard Analysis and Critical Control Point) standard into H.A.C.C.P +S (Sustainable). In this new standard, sustainable factors such as energy and heat consumption are integrated with the previous standard, adding energy and sustainability factors to the patterns of food industry spaces such as industrial kitchens.
Additionally, it enhances the functional, communicative, health, and safety capabilities in food industry production environments.
1. The general division of space into three parts (dirty, semi-dirty, clean), similar to hospital spaces (sterile, laundry, etc.), and the use of a one-way traffic cycle to decrease contamination and ensure the proper functioning of spaces for the cycle of personnel in industrial kitchens and food production.
2. Division of space into two areas based on temperature – cold and hot zones: Utilizing this division and the use of shade partitioning in the façade and building volume can lead to energy consumption savings. Warm area, hot space, very hot space.
3. Eliminating 90-degree corners and curving wall edges facilitates easy cleaning, similar to hospital spaces, and also enhances visual quality and aesthetics to improve the morale of personnel working in the hospital environment.
